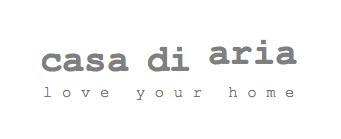I am really drawn to kid's bedrooms with modern elements. This green wall is a lovely color and similar to my son's bookshelves. I think it looks great paired with the white walls. The wood tones in the floor and furnishings keep it warm. This room is playful without being childish.

The checkered floor here is great. Your eyes are drawn to all of the details in the room's lower level, by the floor. Perfect for the little inhabitant who sleeps here.

Source: http://www.architecture-view.com
I feel like I'm in a mini Anthropologie Store. So cute! I love the different rugs piled on the floor together. I wonder if those were cast offs from the hallway. Sometimes the greatest design elements are made from mistakes or reinventing old things in new ways. So clever and fun.

Now these are teenage posters I wouldn't mind on my house walls! Of course that's because these are Windsor Smith's teenagers who live here!

Source: House Beautiful. Windsor Smith's son's room
What a great metal desk. Tons of light and big windows lighten the black walls.

Source: House Beautiful. Windsor Smith's son's room
All of these cheerful kid colors look perfect against stark white walls. The wide plank wood floors are great here too-- warmth and natural texture against the sharp primary colors in the room.

Fun wallpaper!

Source: http://www.architecture-view.com
My favorite thing about this room is the rug.

Source: OnHome Design

This is definitely a kid concept with a modern twist-- metal slide, all white simple stair treads, the vines on lattice loft. So clever!

Source: OnHome Design
How about a carnival themed room for a child?
 |
| Source: Children’s bedroom designed by Kate Dixon of Artistic Living for the Kansas City Designers Showcase. |
This pink, elegant portrait is a fun surprise!

Source: OnHome Design
 |
| Source: The Glow This is not a kid's bedroom, but isn't interesting how legoes all over the floor can look cool in the right setting? |

















































